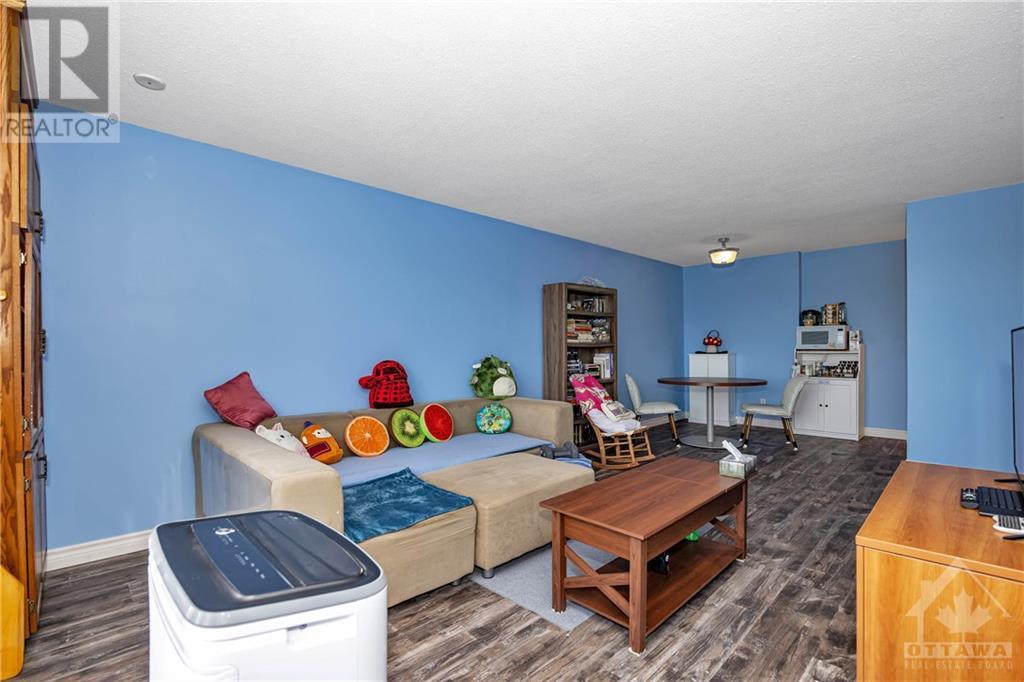10 ARMSTRONG DRIVE UNIT#306
Smiths Falls, Ontario K7A5H8
$315,000
| Bathroom Total | 2 |
| Bedrooms Total | 2 |
| Half Bathrooms Total | 0 |
| Year Built | 1989 |
| Cooling Type | Unknown |
| Flooring Type | Laminate, Tile |
| Heating Type | Baseboard heaters |
| Heating Fuel | Electric |
| Stories Total | 1 |
| Foyer | Main level | 8'3" x 5'0" |
| Kitchen | Main level | 8'8" x 7'6" |
| Living room | Main level | 25'5" x 12'0" |
| Primary Bedroom | Main level | 12'0" x 11'6" |
| Other | Main level | 8'1" x 4'1" |
| 4pc Ensuite bath | Main level | 5'8" x 4'6" |
| Bedroom | Main level | 9'8" x 9'1" |
| 4pc Bathroom | Main level | 5'9" x 5'0" |
| Solarium | Main level | 9'0" x 5'0" |
| Utility room | Main level | 4'8" x 3'0" |
YOU MAY ALSO BE INTERESTED IN…
Previous
Next













































